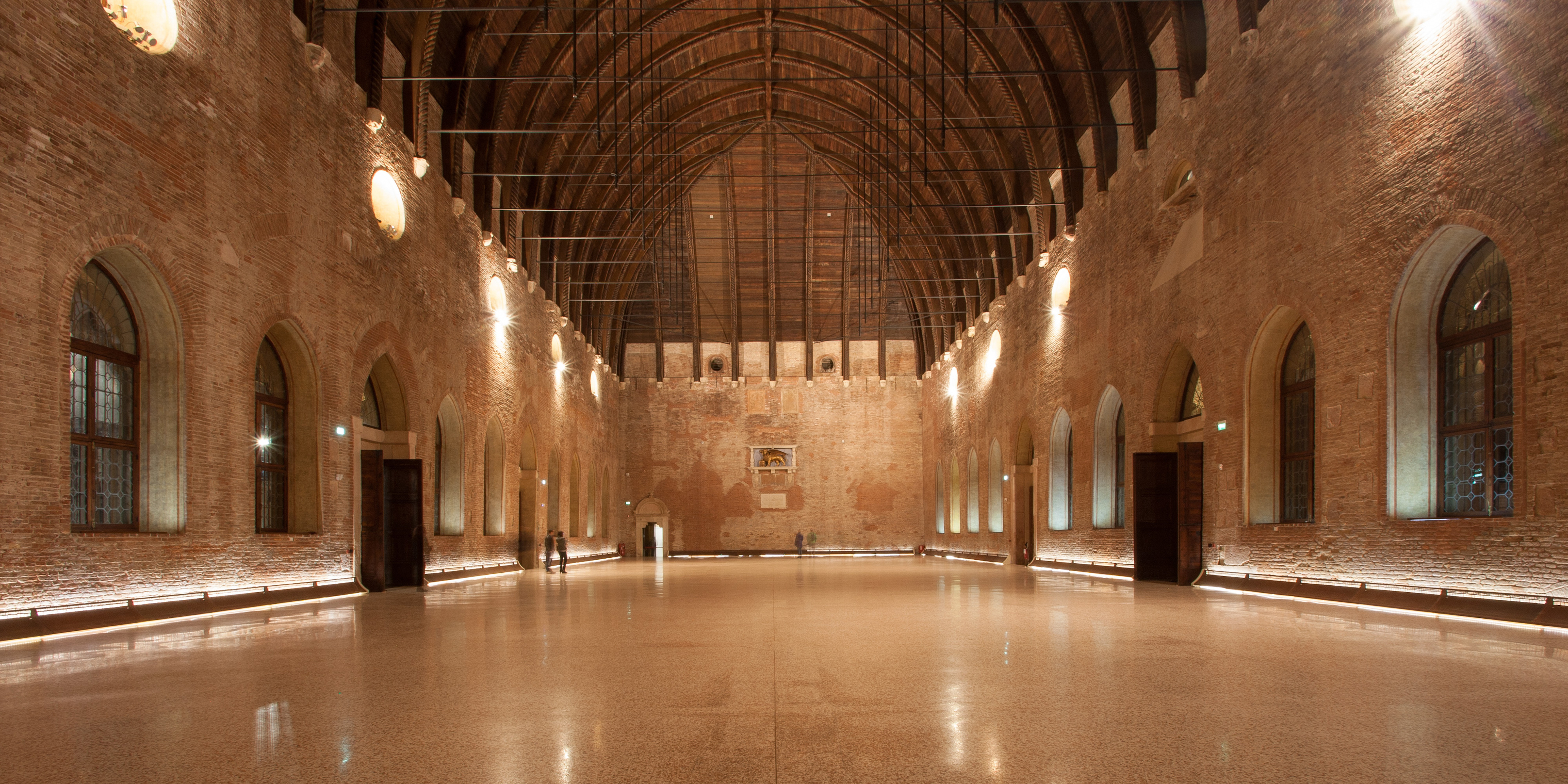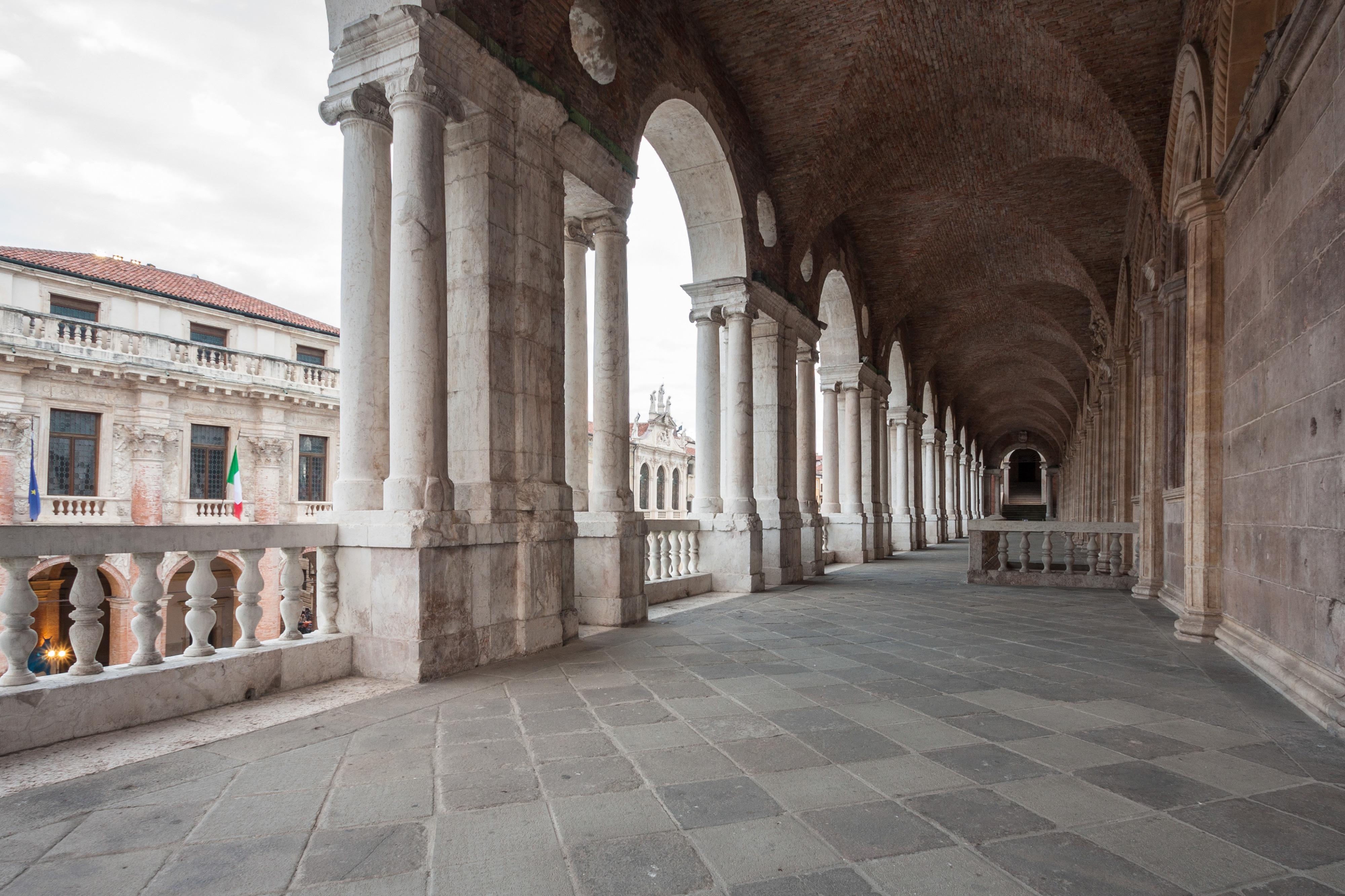 - Copia.jpg)
Vicenza's ancient town halls, located in the area now defined by the Palladian loggias, date back to the second half of the 13th century. The "Palatium vetus," the first seat of the municipality and of the magistrates, stood toward today's Piazzetta Palladio and up to the archivolt leading to Piazza delle Erbe. To the east was the "Palatium Communis," with the Salone dei Quattrocento. Finally, on the site of today's town hall, stood the Palazzo del Podestà, flanked by the Bissara Tower.
A long series of fires and destructions, due to the city's historical upheavals, caused serious damage to the ancient town halls, and their reconstruction began around 1450. It was therefore decided to exploit the lower walls of the 13th-century buildings and build the great hall above them, topped by the majestic ceiling in the shape of an upturned ship's hull, originally made of wood covered in lead.
The design of the new Palazzo della Ragione, so named for the magistrates who once resided there, is historically attributed to Domenico da Venezia, then the municipal engineer, who drew inspiration from the 14th-century Palazzo della Ragione in Padua for the keeled roof of the hall.

The hall, measuring 52 by 22 meters and 24 meters high, is illuminated by large lancet windows clad in stone, visible today from the second tier of Palladian loggias. The upper section, corresponding to the oculi clearly visible today from the terrace, is clad in a two-tone veneer of yellow and pink Verona marble.
Between 1481 and 1494, Tommaso Formenton, the city's architect, surrounded the Palazzo della Ragione with a double row of loggias, which, however, collapsed just two years after the work was completed, as the structure was too weak to withstand the thrust exerted by the lead hull.
After the Formenton loggias were demolished, the city commissioned the leading architects of the time to oversee their reconstruction, sparking a dispute that would drag on for almost fifty years. The project by Andrea Palladio (1546) won out against the designs by Antonio Rizzo (1496), Giorgio Spavento (1498), Jacopo Sansovino (1538), Sebastiano Serlio (1538), Michele Sanmicheli (1541), and Giulio Romano (1542). Palladio was supported by his mentor Giangiorgio Trissino and the nobles Girolamo Chiericati and Gianalvise Valmarana, who subsequently commissioned him to design their family residences, today's Palazzo Chiericati and Palazzo Valmarana Braga.
Given the constraints due to height and irregular shapes, Palladio exploited the reiteration of the Serlian arch in his design, a constant-span arch punctuated by intercolumns of varying widths: a flexible and harmonious solution that easily connects with existing openings and passageways.
This type of intervention gave a new classical monumentality to the Palazzo della Ragione, so much so that it inspired Palladio himself to call it a “Basilica,” thus a revival of the quintessential public building of ancient Rome. City councils met within the Palazzo della Ragione, and it was there that justice was administered and representatives of local power were hosted. Artisans' workshops crowded on the ground floor.

However, the construction of the project dragged on for over sixty years, well beyond the architect's death. Indeed, the entire lower tier was not completed in 1561 yet (though the nine arches opening onto the main square were already ended), and construction of the upper tier only began in 1564, a period that lasted until 1597. The last payments for the project were recorded in 1617, following the completion of the southern loggias overlooking Piazza delle Erbe.
In the 19th century, the palace was in a state of disrepair due to the devastation wrought by French and Austrian troops. The keel ceiling of the hall was repaired by Bartolomeo Malacarne between 1823 and 1832, replacing the lead with copper. The ceiling then burned down during the bombings of 1945. It was replaced in 1947, using wood and reinforced concrete. After the recent restoration, a lighter solution of laminated wood and copper was chosen.
In 2002, the Municipality of Vicenza launched an international competition for the conservative and functional restoration, which was carried out between 2007 and 2012. The Basilica reopened to the public on October 5, 2012.
On May 5, 2014, the restoration of the Basilica Palladiana was awarded the “European Union Prize for Cultural Heritage - Europa Nostra Competition 2014” in Vienna for the conservation of cultural heritage.
On May 9, 2014, the Basilica Palladiana became a National Monument thanks to the bill approved by the Senate Culture Committee on March 27, 2014.

